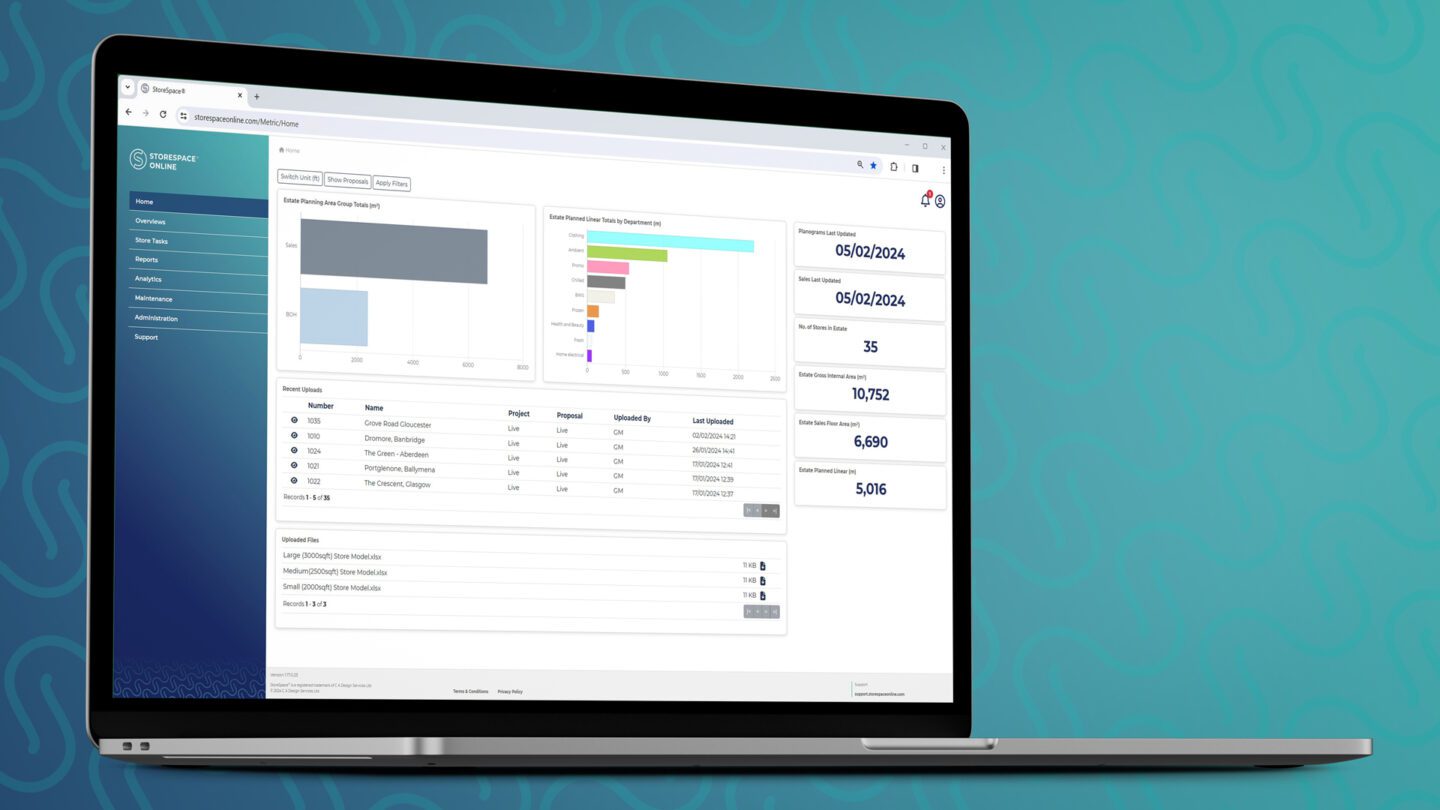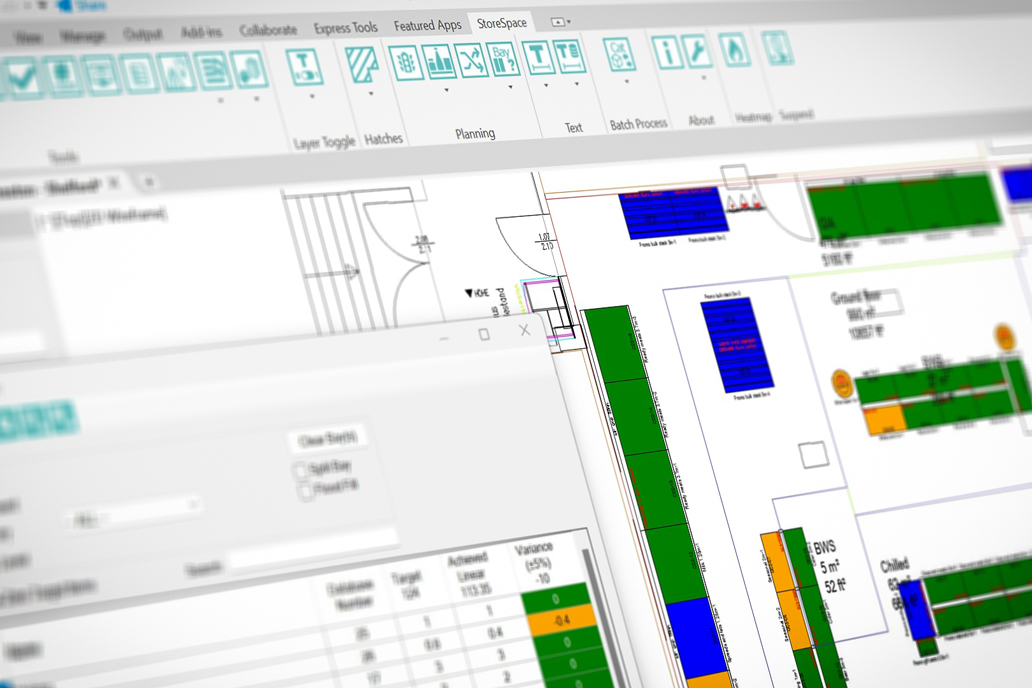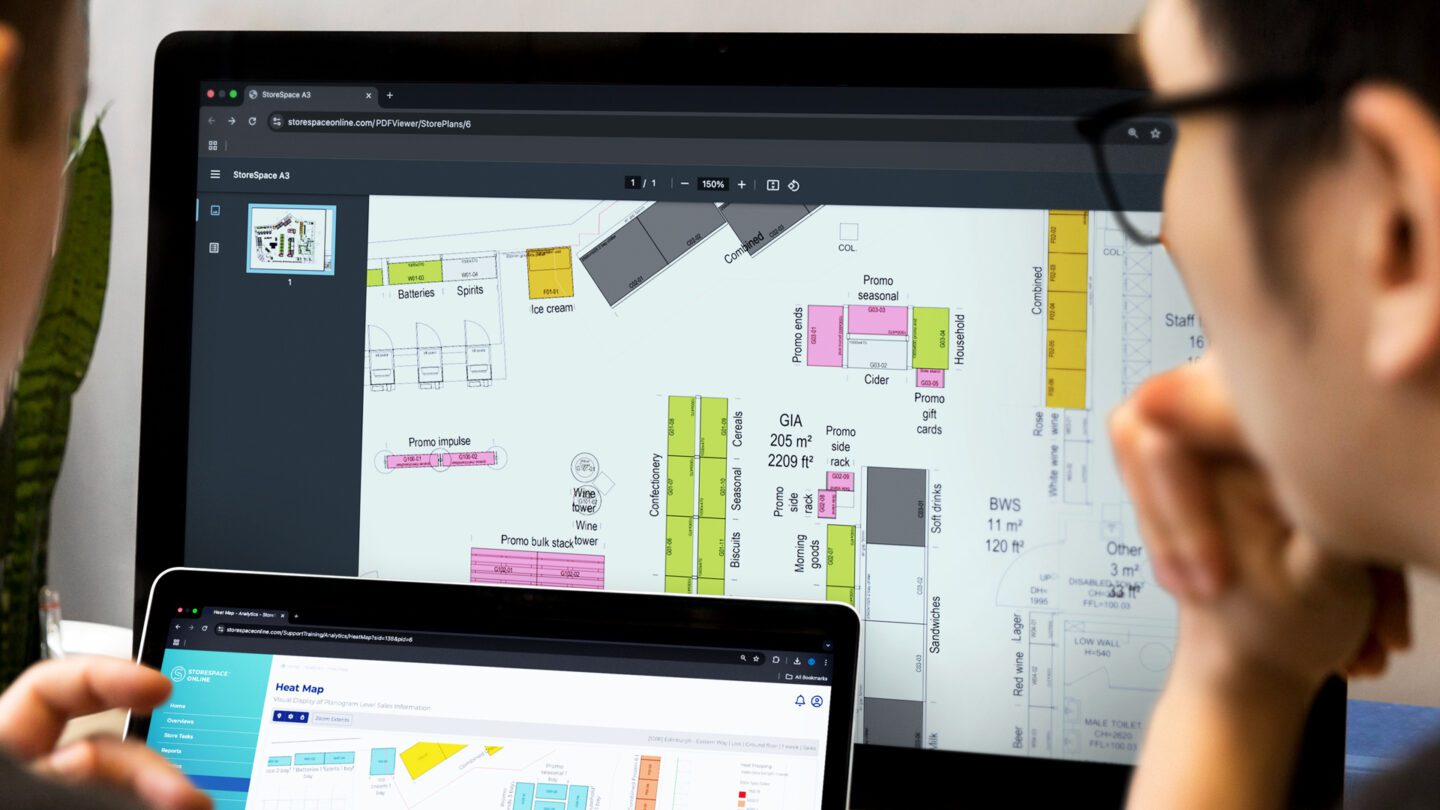StoreSpace® retail floor planning software
Developed by retail planning experts, StoreSpace® provides a comprehensive suite of tools to help you plan, manage and optimise your stores. From an intuitive AutoCAD floor planning environment to a portal for reporting and two-way communication, StoreSpace® ensures compliance across your retail estate.

Retail floor planning made easy
Available in more than 20 languages, StoreSpace® software accelerates the retail floor planning process, enabling your teams to optimise space effortlessly.
By connecting category floor plans with your planograms and sales data, StoreSpace® creates a single source of truth, ensuring accuracy and consistency across your business.
Working directly within AutoCAD .dwg files, StoreSpace® leverages accurate data, comprehensive planning reports, heatmaps and performance insights, all supported by the space planning toolsets. This powerful combination builds a clear and detailed picture of your stores and their performance.
Streamline design and remodelling
StoreSpace® allows your teams to edit your .dwg floor plans directly within the software. Using the intuitive drag-and-drop editor, your teams can create and update floor plans with ease, or integrate our Store Insights tool to drill down into the data to get even more comprehensive insights.
If you’re remodelling an existing store layout or opening a new outlet, your teams don’t have to start from scratch.
Using sales data, you can pinpoint which floor plans, adjacencies and planograms perform best. Once identified, the StoreSpace AutoCAD toolset allows your retail planners to create ‘model’ stores with category adjacencies and linear space targets to use as templates. They can also use these models to replicate the ideal layout, so your plans are optimised from the outset.

Build on success
Integrate planograms from NIQ Spaceman and other platforms into one retail planning environment to review and replicate successful plans.
“StoreSpace Insights’ macro space expertise is invaluable in partnering with NIQ and clients to generate value from floor planning with their assortment, ranging, and planogram services. Integrating NIQ Spaceman and StoreSpace offers new opportunities to understand and optimize space through best practices.
Our development and delivery teams maintain a strong relationship, ensuring smooth implementation and ongoing enhancements for clients. StoreSpace Insights is recognised by their NIQ Connected Partner status, and their team is knowledgeable, responsive and a pleasure to work with.”
Sergio Hernando, NIQ Merchandising Global Product Leader


Clear communication
Alongside the planning toolset is the StoreSpaceOnline portal. This allows your planners to share and collaborate with stakeholders throughout the business.
When new plans are added or updated, your planners can notify their colleagues with the click of a button. By logging into the portal, your category and department managers can provide feedback, while store managers and shop-floor teams can view clear store plans on handheld devices.
They can even acknowledge the changes, verify that they are complete and submit photographs to confirm compliance, so you have confidence that each store is consistent.
StoreSpace® features
Witin the retail environment StoreSpace® is used widely – and we are continually enhancing this useability. Here are just some of the key features of our retail floor planning software:
Request a demo
Macro space and category planning
The core feature of StoreSpace® is our intuitive planning tool.
Based on AutoCAD technology, this drag-and-drop tool allows you to effortlessly build a floor plan, using your exact store and fixture specifications, speeding up the entire floor planning process.
Plus, using a single StoreSpace block library, you can effortlessly update the system with any changes to equipment across the whole business.
Build model stores and clusters
We know that not all stores are the same. That’s why StoreSpace® allows your teams to group stores by format or other key features to aid planning and reporting.
And, if there’s a store, adjacency or linear space that’s performing well, you can create a model from the plans, allowing you to replicate success elsewhere in your estate.
Measurement and metrics
Stakeholders across the business can benefit from our heatmap functionality, which clearly displays the performance of each layout using a simple traffic light system.
In conjunction with your planogram data you can track key metrics, including sales, profit and product movement. You can also identify whether categories are over- or under-spaced by comparing these metrics per linear metre.
If you want to drill down further on best performing adjacencies and other trends our Store Insights tool can be added for even more detail.
A single source of truth
StoreSpace® integrates macro and micro space planning into one platform.
Centralising floor plans and planograms alongside key metrics like sales and profit information ensures all stakeholders have access to accurate, up-to-date information, so they can make data-driven decisions that enhance performance.
And, by enabling seamless communication between teams within the platform, StoreSpace® ensures that layouts are implemented consistently and correctly, eliminating the risk of errors and discrepancies.
Your in-store teams can share photos of each bay to verify compliance with your plans.
Access StoreSpace® on any device
The StoreSpaceOnline portal is designed to be accessible from anywhere, on any device. So, not only can your head office teams see the plans on desktop computers, but your in-store teams can see floor plans and planograms from mobile devices using a web browser.
Secure and compliant
Not only are we committed to data security, with annual penetration tests and robust encryption built in, we also use Microsoft Azure to ensure that you’re compliant with local data protection legislation across territories.
Discover our retail software solutions

Customer success guaranteed by StoreSpace®
We know that implementing new software can be a daunting process. That’s why our Customer Success consultants are committed to ensuring your teams feel confident using StoreSpace® in line with your business objectives.

Planogram software integration
The StoreSpace® platform is designed to improve every aspect of your retail space planning process. That’s why integrating planogram systems, such as NIQ Spaceman, is one of the biggest benefits of choosing our macro space platform.
Trusted by global brands



