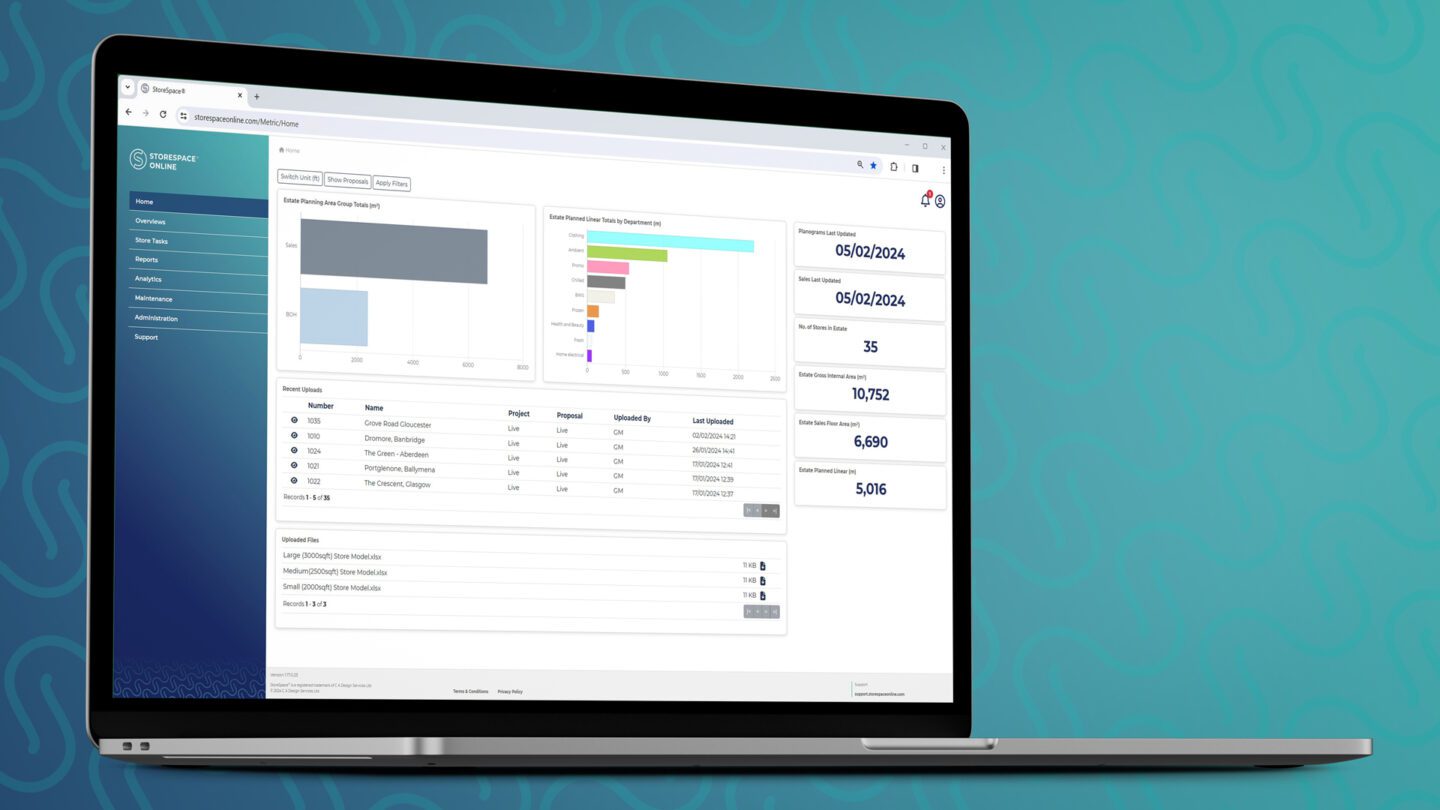Transform your retail estate management with a Matterport 3D building survey
A Matterport survey offer retailers an innovative way to manage and enhance their store environments.

Streamlining the planning and refit process
By creating detailed ‘Digital Twins’, retailers can oversee multi-site store design and refit projects remotely ensuring precision and consistency across their entire estate. These immersive 3D models enable teams to make informed decisions, collaborate remotely, and streamline the planning and refit process, ultimately saving time and costs.

Leveraging ‘Digital Twins’ for store enhancement projects
Matterport 3D surveys create an interactive, virtual workspace where property teams and designers can coordinate on store renovation projects from remote locations. This cutting-edge visualisation tool grants immediate access to essential project data, easily accessed via the StoreSpace® portal. Designers and contractors can evaluate store conditions, take accurate measurements, and assess in-store elements without visiting the site.
The straightforward measurement tools embedded in the Matterport interface allow contractors to verify dimensions for signage, fixtures, aisle widths, and other design components, ensuring precision. By integrating these digital twins, retailers save both time and costs during the store development phase, maintaining a consistent and appealing brand experience.
Capture cost-effective Digital Twins of your entire estate
Matterport surveys offer an efficient, budget-friendly data collection method with minimal on-site disruption. This process can be performed during or after business hours, making it suitable for a comprehensive review of your retail locations.
Enhancing capital project efficiency
For pre-investment evaluations, Matterport 3D surveys let contractors review stores remotely, reducing the need for physical site visits while maintaining accurate data for informed pricing. After investments are made, these virtual tours provide a real-time view for head office and staff, showcasing store upgrades through a walkthrough of the digital model. These ‘as-built’ surveys offer a lasting record of renovation decisions and streamline snagging and project markups. These digital tools support clear monitoring and assessment of capital project benefits, promoting effective use of resources.


Sharing merchandising insights with a 3D Virtual Tour
Post-project, Matterport 3D virtual tours can be used to demonstrate merchandising best practices. Head office teams can ensure a consistent brand experience across all locations by sharing these virtual tours. Specific store features can be tagged with notes, documents, multimedia, and links within the model, enhancing communication and improving in-store execution.
Matterport surveyors will conduct these scans with minimal impact on customers and staff, delivering GDPR-compliant survey that automatically blur customer faces to protect privacy.
Seamless integration with current systems
StoreSpace® can integrate Matterport Digital Twins seamlessly, ensuring that critical data is accessible to multiple departments from the relevant ‘Store Details’ page. This unified approach establishes a single, accurate source of information, empowering retailers to make data-driven decisions and optimise store layouts to boost profitability.
Discover our software and services

StoreSpace® retail floor planning software
Developed by retail planning experts, StoreSpace® provides a comprehensive suite of tools to help you plan, manage and optimise your stores.

Our customer onboarding process
Switching to new retail planning software can feel overwhelming, but our comprehensive onboarding process guarantees a smooth and straightforward migration.
Trusted by global brands
