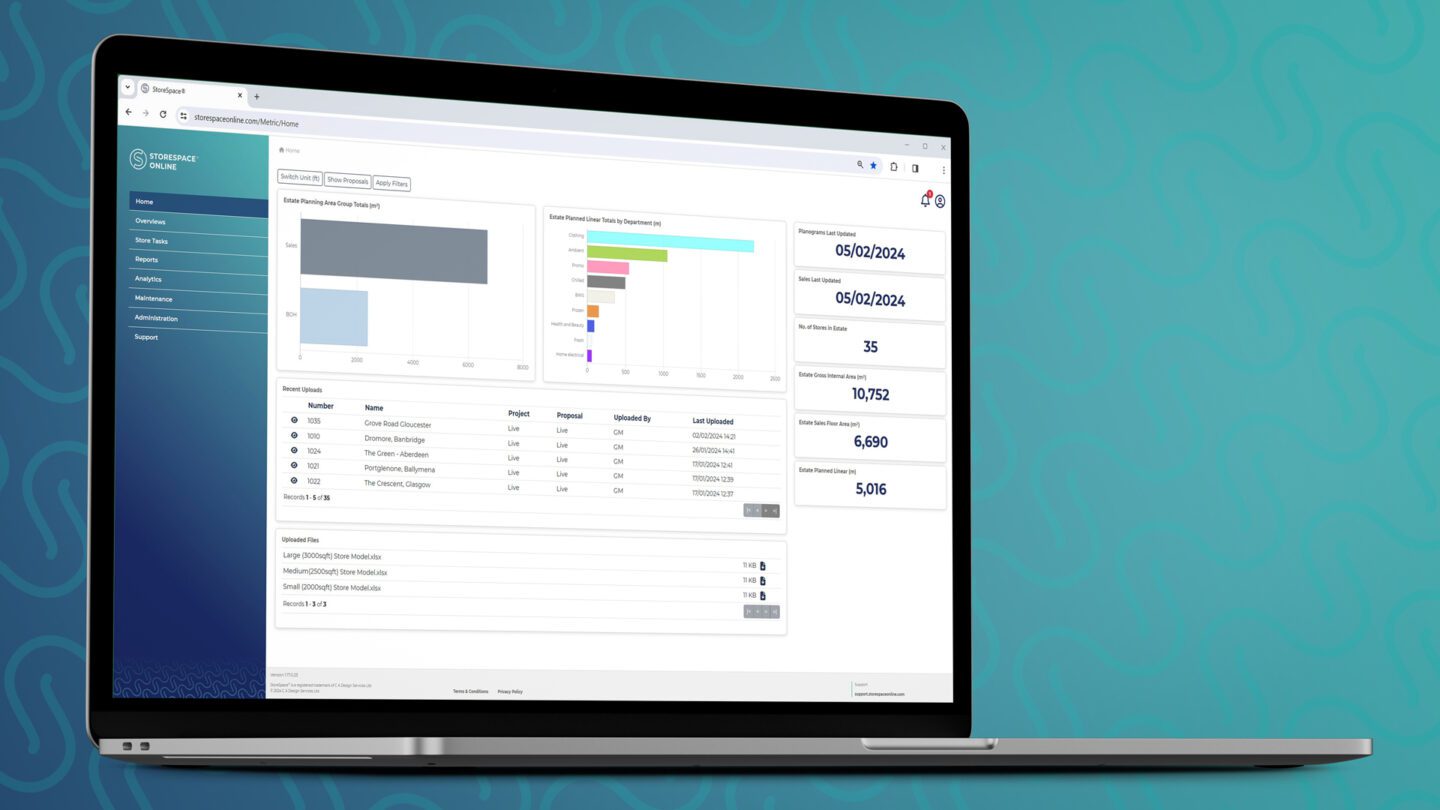StoreSpace® for pharmacy store layouts
Whether your pharmacy chain has a handful of branches or hundreds, StoreSpace® streamlines macro and micro space planning across your entire retail estate.
Optimise productivity and profitability with StoreSpace®
Pharmacy brands have a lot to consider. Not only do your teams have responsibility for managing medication and related regulations, they also have the retail space to manage.
Customers must be able to find the products they need while being encouraged to consider additional upsell items to maximise business profitability. With all of that in mind, it can be difficult to get pharmacy store planning right, especially if in-store teams are reliant on fuzzy floor plan printouts and unclear planograms.
StoreSpace® is the solution.
Combining our easy-to-use Auto-CAD-based StoreSpace® planning tool set with the StoreSpaceOnline portal, your teams will save time while driving sales.

Case study - Apotek Hjärtat
Sweden’s largest pharmacy chain Apotek Hjärtat saves time with StoreSpace®
Find out more
Eliminate errors with StoreSpace®
With StoreSpace®, your retail planning team can accurately add each pharmacy to the platform by uploading existing AutoCAD .dwg files. Using the intelligent block library , featuring your fixtures and fittings, you can ensure consistent designs and plans across the business. These can even be shared with architects and other supply chain partners to ensure plans are created with the correct information from the outset.
Using the StoreSpace® block library, your planners can map out floor plans using drag-and-drop functionality, allowing them to rapidly craft category layouts and adjacencies – all in line with optimum customer journeys. Plus, using accurate floor plans the size equipment available at each store will be known, ensuring any proposed changes can be implemented.
And with the option to integrate with micro-space software, such as NIQ Spaceman, you can add planograms for enhanced productivity and insights. Any changes to planograms will automatically be updated and the stores affected will be notified.

When your planners are ready, they can notify in-store teams that there are changes to the plans. These can be viewed on any platform via the StoreSpaceOnline portal using any handheld, internet-enabled device, with zoom functionality allowing for complete clarity.
Store teams can also ask questions and confirm compliance by submitting a photograph of each bay, ensuring their store meets head office standards.
Pharmacy space optimisation
StoreSpace® can help you make the right decision faster. Our in-built reporting and heatmapping functionality allow you to see which layouts drive the most sales and whether slow-selling categories are taking up too much valuable space.
And if there are stores, clusters or departments that outperform the rest, you can create models of the category space that allow you to replicate success across your estate. With comprehensive data insights, you can optimise performance more effectively and in less time.

Pharmacy case studies
Want to know how StoreSpace® can improve efficiency and productivity at your drug stores? Take a look at our case studies to learn how we’ve helped leading names in the pharmacy sector to revolutionise store planning.
“StoreSpace® is important to us because it helps us achieve better planogram implementation and better compliance. It makes it easier for the teams in branch.”
Peter Bainbridge, Macro Space Planner, Well Pharmacy

Discover our retail space planning software

StoreSpace® retail floor planning software
Developed by retail planning experts, StoreSpace® provides a comprehensive suite of tools to help you plan, manage and optimise your stores.

Store Insights from StoreSpace®
Unlock the full potential of your retail space with the Store Insights analytics module. Gain valuable data on store performance, optimize layouts, and drive smarter, data-backed decisions to boost sales.
Trusted by global brands





