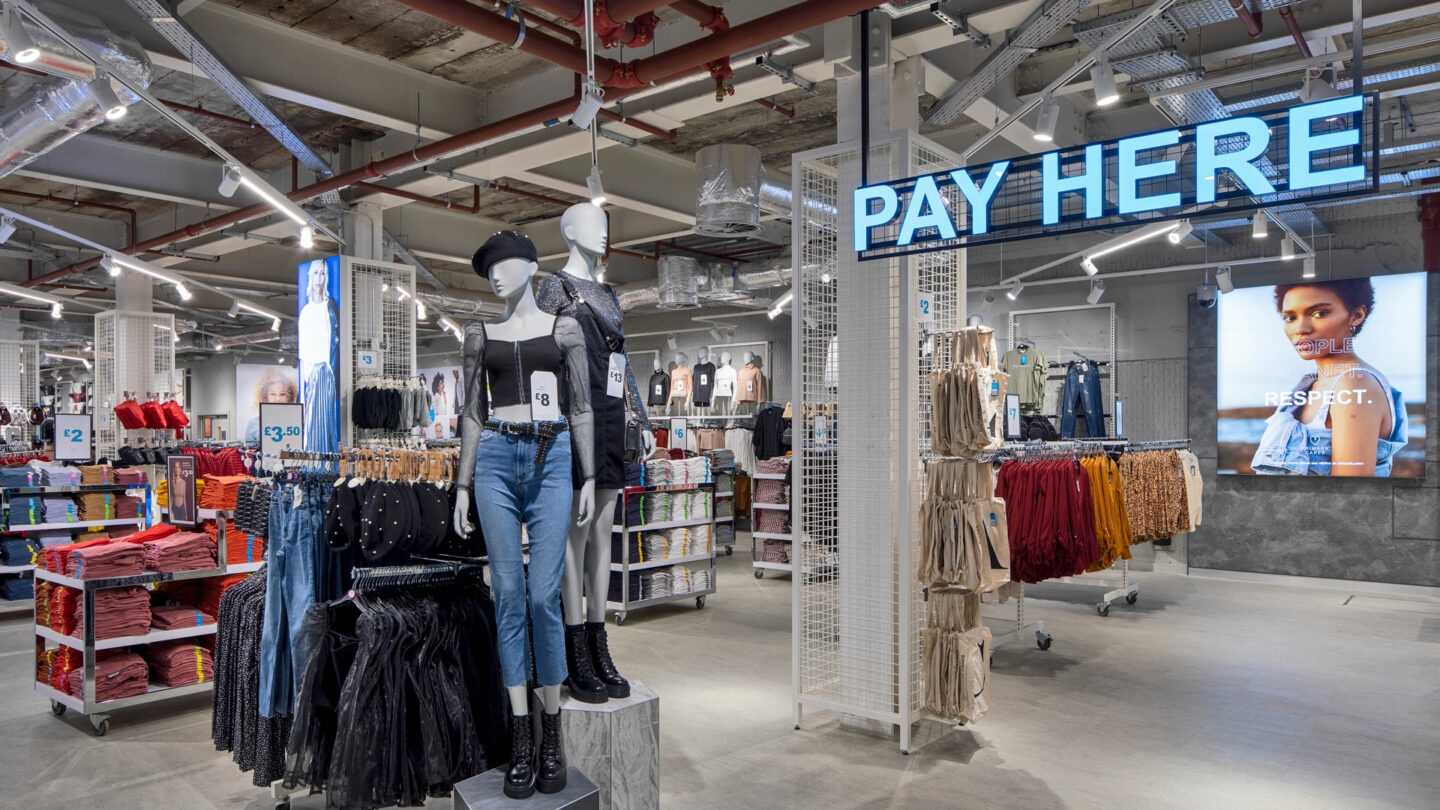StoreSpace® for fashion retailers
Discover how StoreSpace® can help you tailor profitable clothing store layouts by combining intuitive Auto-CAD tools, data-driven insights, enhanced communication and more – all within a single platform.


Built on years of expertise to drive store efficiencies
Having partnered with some of the most iconic brands in fashion, we understand the unique challenges your retail planning teams face.
Streamlining operations for retail success
From crafting layouts that enhance the customer journey by strategically placing collections to maximise space, while collaborating with visual merchandising teams, StoreSpace® was developed to help you stay ahead in a demanding retail environment.
Intelligent space planning
StoreSpace® transforms the way you plan and manage your stores. By mapping each branch using our AutoCAD-based StoreSpace® software, you can visualise available space and allocate it more efficiently. With a smart block library that reflects the exact equipment in your stores, you can simply drag and drop items into place on your .dwg floor plan, making it simple to improve and adjust layouts.
In addition, you can share floor plans with in-store teams and verify implementation via the StoreSpaceOnline portal, which is available on all web-enabled devices. Once implemented, you can track and analyse the performance of each layout across the business, enabling continuous optimisation.
And we’ll support your team every step of the way. From mapping your key stores within the platform and configuring a standardised block library, to replicating and rebalancing high-performing stores and integrating third-party tools, your teams will be confident with StoreSpace® from day one, ensuring consistency across your estate.


Fashion store case study
Find out how we’ve helped Primark streamline its store design processes to create profitable, efficient layouts.
“Now we can efficiently count and report on space usage within Primark stores, including linear merchandising capacities at store and floor level.”
Quentin Bossom, Design Manager, Primark
Faster fashion floorplans
With StoreSpace®, there’s no need for emails, spreadsheets or sketches, reducing the risk of errors, whether on store layouts or equipment call offs.
In the fashion industry, where seasonal trends shift quickly, you can be confident that each store is working from the correct plan, avoiding the costly mistake of displaying outdated stock or promotions.

Discover our software

StoreSpace® retail floor planning software
Developed by retail planning experts, StoreSpace® provides a comprehensive suite of tools to help you plan, manage and optimise your stores.

Store Insights from StoreSpace®
Unlock the full potential of your retail space with the Store Insights analytics module. Gain valuable data on store performance, optimize layouts, and drive smarter, data-backed decisions to boost sales.
Trusted by global brands


