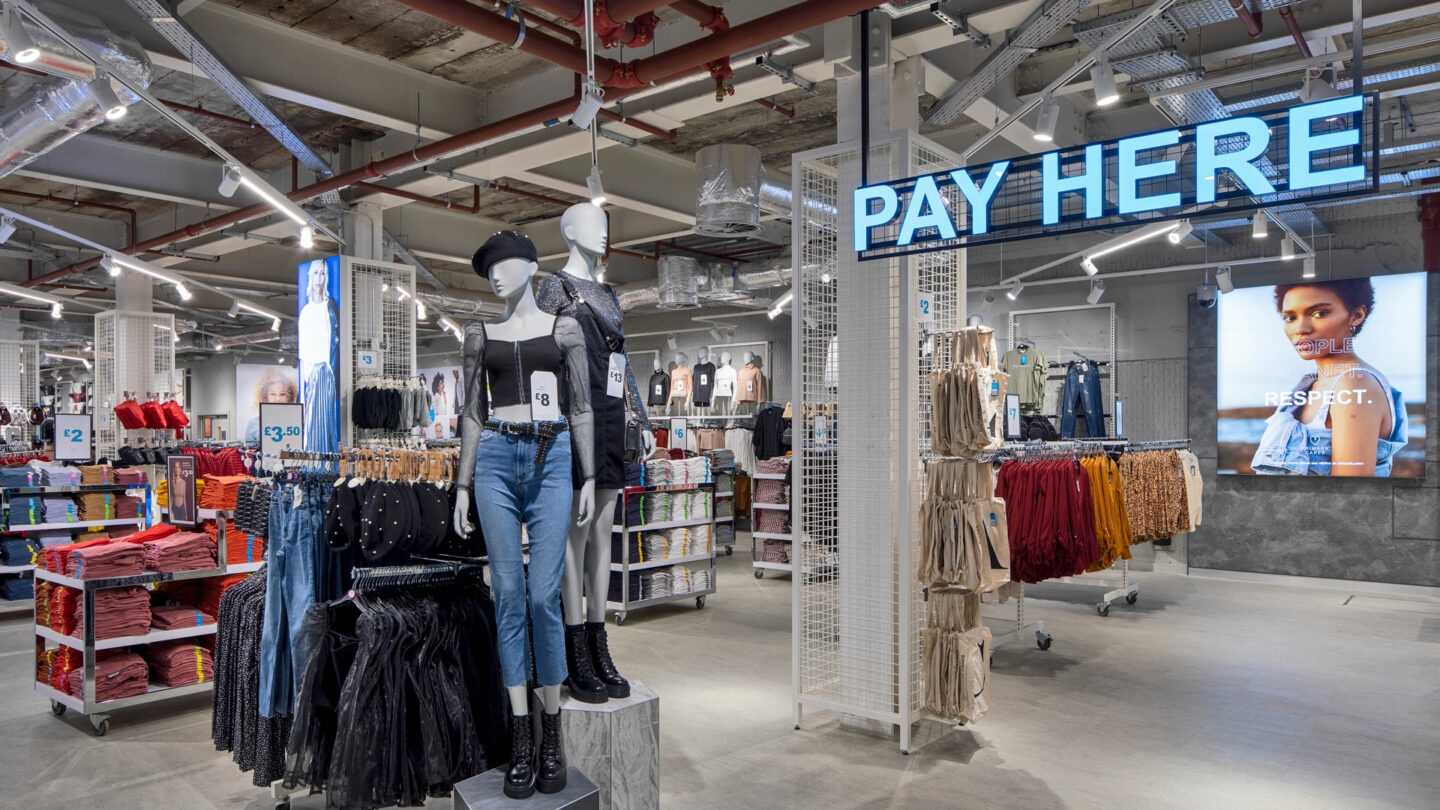Importance of space planning in retail
Effective space planning is the key to creating profitable stores, however, we understand how complex this can be when dealing with multiple sites across the country or even across the globe. Here are our top tips for ensuring your space planning strategy is the best it can be.

How effective space planning helps create profitable stores
Here are our top tips for creating profitable stores including model-led retail space design, shopper missions, range & assortment, experiential retail, retail technology and the retail experience.
If you would find out how StoreSpace® can help you manage and optimise your stores, please get in touch.
Get in touch
1. Model-led retail space design
Model-led retail space design means building your floor plans on a category space layout that you know works; by using your best-performing stores as inspiration to improve your lower-performing stores.
Although, one size does not fit all, so using a store layout of your best-performing large store for your worst-performing small store would not be ideal. This is why you should have a number of models for each store format such as convenience, supermarket or hypermarket as well as customer demographic profiles and shopper missions.
2. Classification of shopper missions
It goes without saying that understanding your customer is critical to a successful store layout. Knowing what they are looking for when they enter your store. Whether it is ‘kids tea’ or ‘lunch on the go’, a daily shop or a regular stock up.
Understanding these missions, which when considered with the store format, location and nearby facilities as well as local demographic will influence how you design the layout of your store.
The store’s shopper missions will also inform your provisions for the volume of store traffic, both throughout the day and days of the week.
3. Range & assortment
The range of products you stock across any given category gives your customers a reason to come into store, while the assortment or choice of individual products influences the point of purchase decision.
Using sales data to determine which products and categories are selling well will help you identify shelf space optimisation opportunities. Simply stocking stores with more SKUs will not suffice, the paradox of choice can actually lead to customer dissatisfaction.
A study conducted by psychologists Sheena Iyengar and Mark Lepper for NielsenIQ revealed that shoppers exposed to a larger choice of SKUs were one-tenth as likely to buy something when compared to shoppers exposed to a smaller number of SKUs.
4. Create an experience
In such a crowded industry, it can be hard to stand out, which is why the physical experience plays a critical part in enticing customers into store. This requires a combination of the right products, branding, signage and customer service as well as an integrated omni-channel experience.
Simple ideas such as ‘try before you buy’ stands with free tasting samples or full-blown cookery demonstrations can engage customers and encourage purchases. Creating experiences customers can’t have online thereby giving them a reason to step back instore.
With 75% of respondents to an Epson survey saying they would change their shopping habits from online to the high street if stores had an experiential element, it’s an important option to consider.
The experience and store layout also needs to take account of changing legislation such as the UK’s HFSS regulations which will control the locations of high fat, sugar and salt products in the store.
5. Using technology to help integrate & optimise macro and micro space planning
Bringing this together requires a cohesive strategy for both macro (category) and micro (planogram) space planning. Focusing on helping customers spend less time searching for items they need and discover more items they didn’t realise they needed, will help increase customer spend and retention.
However, this is a complex balancing act juggling the space, layout and equipment within the physical store with the products you want to display and sell. A juggling act that can be managed with the right software.
Developed in-house, StoreSpace® provides a productive store planning environment that integrates the category space within your AutoCAD .dwg store files together with your planograms from Nielsen. Helping you make informed planning decisions.
Advanced retail data analytics at your fingertips
Unlock actionable data about your stores, selling space and planograms with the Store Insights retail data analytics module.
Store Insights
Find out how our customers are using StoreSpace®

Well Pharmacy optimises range and assortment planning across 780 sites
StoreSpace® containing accurate, current datasets is enabling whole estate reporting, while model stores guide the planning of the right mix of space.

Primark uses StoreSpace® for supply chain efficiencies
Leading fashion retailer Primark approached StoreSpace to help improve productivity and drive cost savings in their store planning and sales floor equipment procurement.
